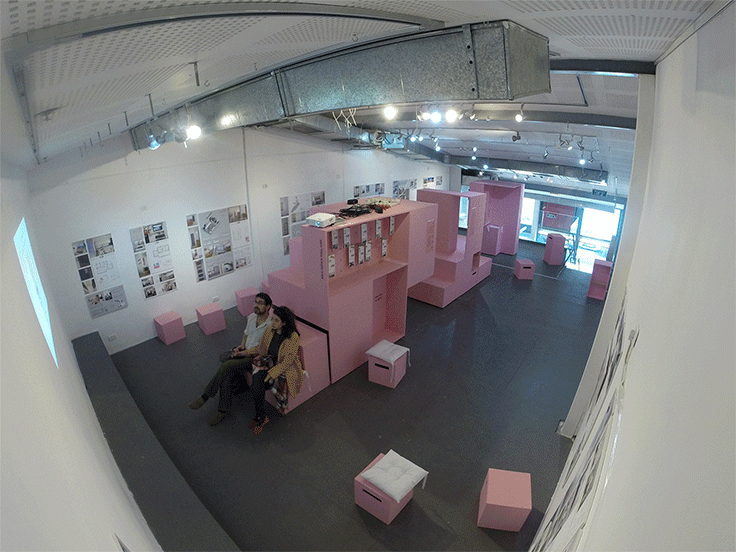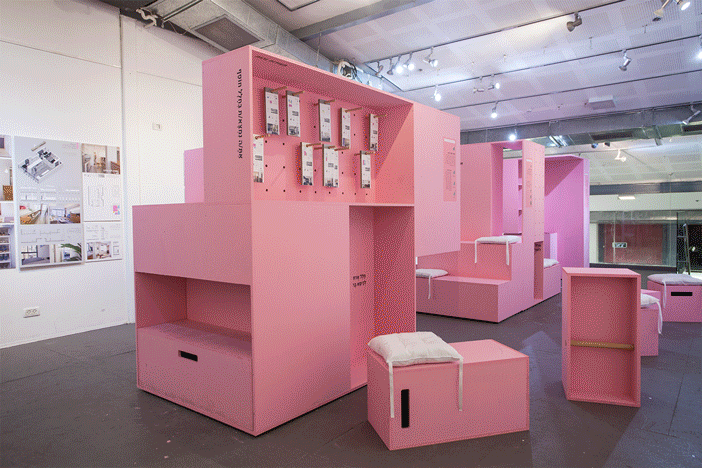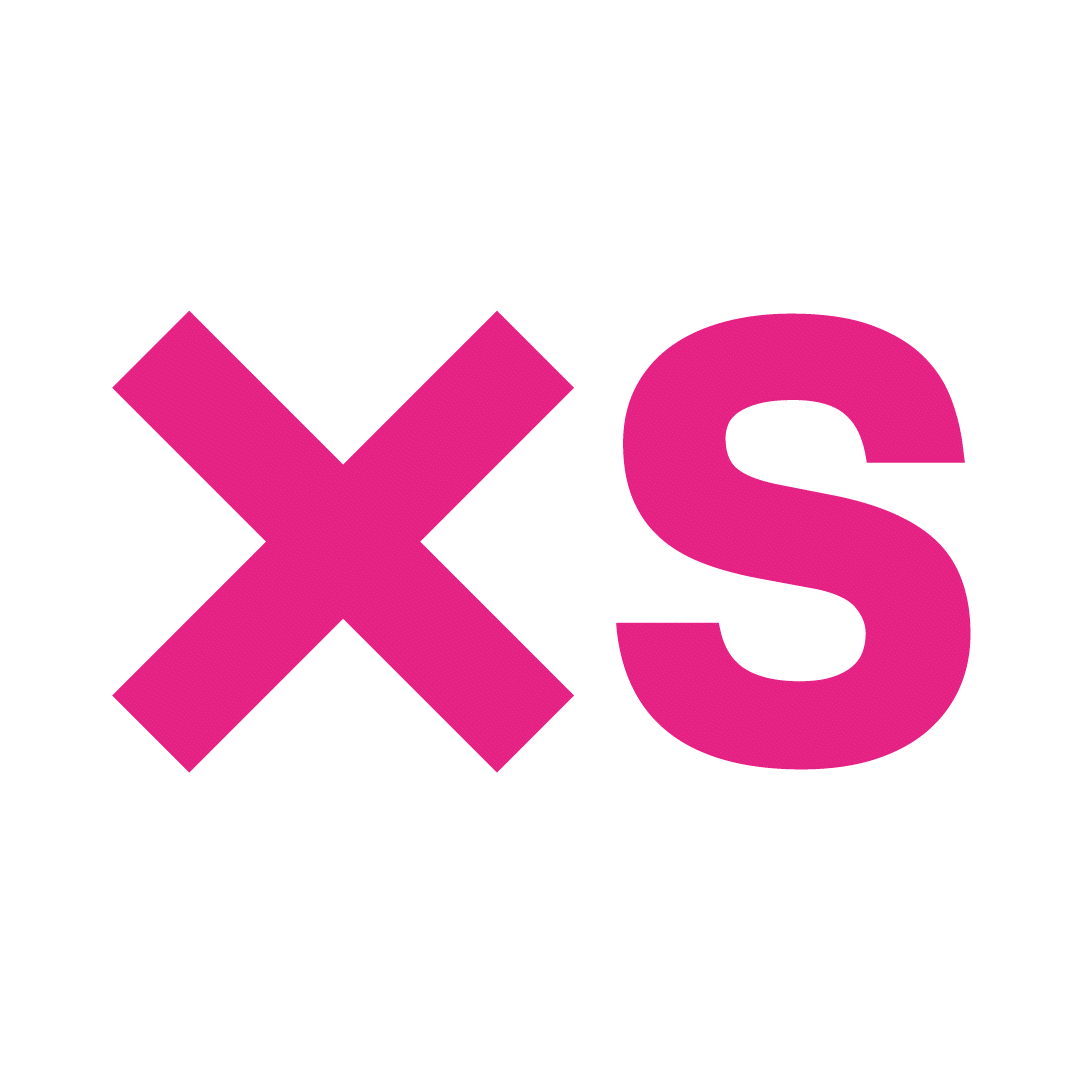
Photography: Gidi Boaz
The Pink Elephant
e(X)tra (S)mall talk: XS studio's exhibition for compact design at the ZeZeZe Gallery in Tel-Aviv Port. The compact index and the XS Glossary we developed were presented through 12 studio projects on 2 gallery floors.
Designing through functionality
When we were invited to present at the gallery we handled the task like every office project, asking what actions will occur during the exhibition and how we can convey our message through a three-dimensional experience. We attached both subjects and designed "the pink elephant": a sequence of compact actions tailored to the gallery's space. The pink elephant has the ability to change and function according to different scenarios in the gallery: hosting three evening seminars, opening night, routine day, and more.

Opening night

Routine day

Evening seminar

Opening night mode
On the opening night, hundreds of people attended the exhibition. In order to allow easy movement for the masses, the elephant was separated to three parts, creating wide passages between them to enable different routs to enjoy the exhibition. The elephant's chairs and stools were stowed in it and the refreshments were served on it.



Opening night
A routine day open form
Without masses of people, the elephant breaks down into small units. The chairs and stools emerge from it and are spread out in the space for relaxed sitting and reading.


A routine day
Evening seminar packed mode
The width of the furniture was determined by a back niche in the gallery space to which it is collected in its closed state. Thus, in a multi-participant seminar you can vacate the elephant and allow space for mobile chairs in front of a projector. In the end the, visitors loved the elephant and insisted on sitting on it and around it.


Evening seminars

"Reduction vs. Expansion" discussion
Speakers: "My Architects" - Mark Topilsky and Yoash Yankovich, Vered Blatman Cohen, Roni Elroy, Paritzky Liani. Under the guidance of Sharon Hibsh.

Closing night: e(X)tra (S)mall talk
Speakers: XS Studio, Architects Rony Avitzour and Ofer Rossmann.
The compactness index
In the exhibition, The Compactness Index was unveiled to the public. On the elephant's sides, the index was explained through text and functionality.


Overlapping space
Video screens in front of a sitting bench explained XS studio's glossary. The space created between the bench and the screens demonstrated the idea of overlapping space.

Pesonal ID
Each project in the studio received a unique "identity card" in which it was possible to see how it was calculated in the compactness index.

Packed space
The elephant has several packed spaces for stools and chairs, and even the elephant can be packed into itself.

Defined space
Open to interpretation

The exhibition foyer
Short clips from the twelve chosen projects were presented in the foyer, and small models were presented below. The models present various compact solutions without the full context they are presented in on the second floor.



Exhibition catalog
The exhibition was accompanied by a specially produced catalog explaining the XS glossary and The Compact Index through the projects presented in the exhibition. The catalog is available for purchase.


So why, pink?
When we planned the exhibition, the discussion in the studio was how not to create an apartment "mock-up" and still allow visitors to experience various compact solutions. We realized that we should relate to the existing space and its features and to design a compact gallery project. To get as far away as possible from the image of a home furniture, we chose a surrealistic, imaginary color that would enliven the dark space of the gallery and not look like "one closet" (see XS glossary).
The color indeed breathed life, not only to the space but also in us. We toyed with it and put it in the catalog and in different places in the exhibition. An important lesson for us about the essence of color and material to create an experience in space.
