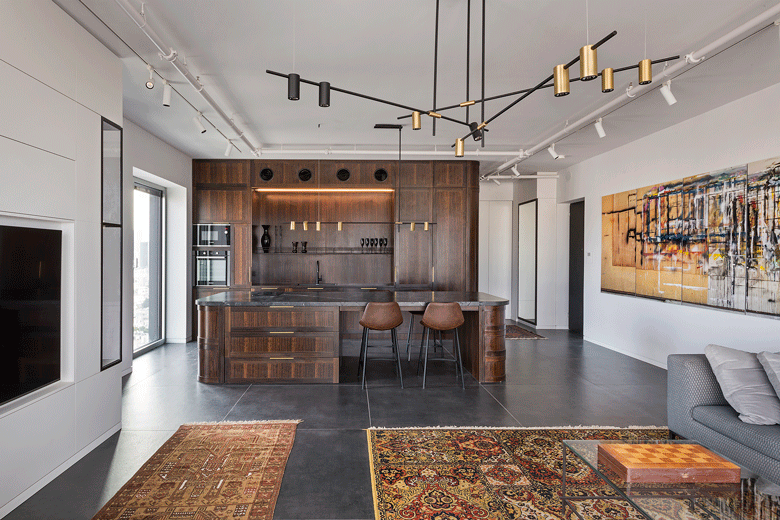
Photography: Amit Gosher

We've always said that the design process involves three main players:
Us, the architects, with our design and functional viewpoint; the space, serving as a canvas for our creation; and the client - who trusts us and lets us lead the way, and at the same time, also plays his own role in the process. In the project before us we were inspired by our client, while harnessing the unique expressions of his personality as a starting point for our design work.

A very unique person walked into our studio. He told us that he worked selling spices - which immediately sparked our imagination. We were asked to design an apartment in a new, white high-rise for a person whose daily occupation involved matter, smells, and colors. A person with deep roots, broad intellectual knowledge, and a passion for arts and culture, whose daily occupation and livelihood are down-to-earth and sensual by nature.
Our encounter with this client ignited our imagination and brought us to create for him a world of contrasts: matter and anti-matter (clean, simple white against heavy wood, black metal, authentic rugs), simplicity alongside complexity (square, clean geometry contrasted with a soft, rounded, classical language), and old versus new (a new luxury building faced with a passion for collectibles which have been carefully curated with profound knowledge). And one man, living in one home, which encompasses it all.

When entertaining guests, the drawers under the island countertop can be pulled out and bar stools can be placed alongside the existing seats.

Rather than lowering the ceiling throughout the apartment, as is often done in high-rise apartments, we uncovered the sprinkler system and placed alongside them an exposed, technical-looking lighting system. The long space is accentuated with a 7-meter-long artwork by photographer Yair Barak. The photograph is made of nine plywood boards which were once suspended on the walls of deceased artist Uri Lifshitz's studio, bearing the traces of his works: rough, random brush strokes, standing in complete contrast with the careful, heavy, meticulous carpentry work surrounding it.


The apartment is located in a spectacular new high-rise building in the city center. It is airy and well-lit, overlooking an urban landscape.

The view at the entrance opens toward the public space and draws the look toward a breathtaking urban view.


In many cases, windows serve only as blank screens or a stand-alone sliding partition. As designers, we tend to shy away from them in order to allow those standing in the space to look through them. Once we created the counter leaning against the window, the connection of the home with its exterior tightened. We can now sit down, gazing at the view and coming closer to it, without causing an unnecessary obstruction in the space. The thin steel frame matches the windowpane divisions, and a dark stone countertop is placed on top of it, matching the kitchen countertop.


Steel serves as a recurring motif in additional places throughout the apartment: in the wine cabinet shelves and glass doors, in the lightweight shelving system over the kitchen countertop, and also in the passageway toward the bedroom and bathroom in a sliding door which fits into a custom carpentry pocket. The look of the steel stands in contrast to the visible stone and heavy wood, the colorful rugs and the furniture. It is part of an array of open, uncovered systems in the home, like the sprinklers and the artwork.





The bathroom is located next to the bedroom. With its folding doors closed, it serves guests. With just the sliding door in its closed position, the bedroom, together with the bathroom, becomes a single master bedroom suite.


Construction regulations in Israel require that each housing unit have a safe room, which usually poses a design challenge since it is a technical, cold, and underused space. Here the safe room serves as the bedroom unit.
We have made it more pleasant using warm materials. We covered the rough security elements using a curtain and carpentry units, and we placed the bathroom next to it.


We located the washing machine and dryer in the space between the bathroom and the bedroom, thus removing any remaining empty-movement spaces in the apartment.

As part of this project, the owner asked us to prepare a future plan to add another bedroom and bathroom to the unit. Hidden electricity and plumbing installations were placed in advance, allowing for flexibility and future changes while keeping as much of the current design as possible without massive construction works.
Contractor: Aviel Dayan
Metal Works: TLV Metal Shop
Carpenter: Avihail Yad'i
Kitchen Countertop: Cohen Marble - Marble Industries
Flooring: Avney Tal
Bathroom Fixtures: Mody
Bathroom Walls Plaster: Tadelakt Studio Shesh
Decorative Lighting: Light-In
Art Consultant: Ariela Meterani. Atrtist: Yair Barak
