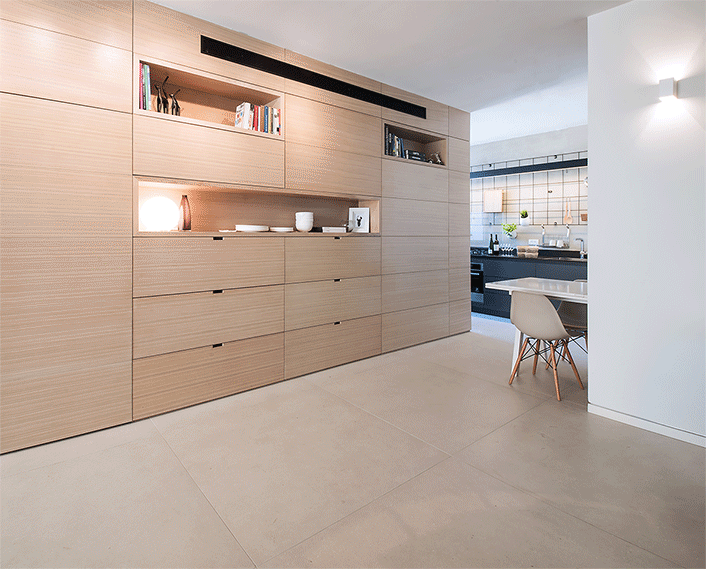
Photography: Amit Gosher

This tenant loves to entertain. He throws parties, large dinners and social gatherings. The challenge in this project is to design a flat that is set up to accommodate events of a somewhat public scale, while still being comfortable for regular, day-to-day living.
A two-floor apartment in the center of Tel Aviv, allows entertaining, get-togethers and parties on both floors.

The entrance is from the first floor. Here, the challenge was to create an apartment that allows entertaining of various kinds, while accommodating many people without exposing the more private, daily-use areas of the home.
This floor must be adapt to different types of entertaining while also serving as an entrance area, serving guests on their way to an event being held on the upper level. The living area allows hosting small intimate groups of people, or for personal daily-use space, for hosting a meal of up to ten people, and for social gatherings.

The large, wooden cube surrounds the private areas and creates separation.
Integrated inside this cube are a number of functions : A hidden entrance to the private areas in the center of the cube, numerous storage spaces, a place for the media center, a wine bar and even a fridge are all built in. The cube is separated from the the outer wall through the use of iron doors and frosted glass, and behind them curtains- creating a divider that isn't identified with private spaces.

Lower floor plan



Because the private space is divided by three doors from three directions, an inner pattern of motion is created. One can enter each room separately or use them all as one. This freedom of movement inside the space allows the flat to host guests, and not feel they're even there.




It was important to us that the kitchen, which once was a separate room in the house, will integrate into the entertaining life style of the home, meaning it must be a "non-kitchen", an image of a show-counter for preparing food. Toward this goal, we tried not to use materials typically used in a home kitchen. Choosing black, we created a more formal look. We stayed away from the typical counter-tops and white kitchens seen so much these days. You won’t find any kitchen cabinets or ceramic tiles; and obviously, we decided to give up the cupboard handles and covering the wall with tiles. We went with plain, tinted plaster. In order for our new, non-kitchen to serve its necessary functions, we began re-inventing.


Steel rebar grids are normally used as raw building material, but we changed them into a system on which the kitchen tools are stored. To protect the wall and stovetop from kitchen grunge, we hung an easy-to-clean glass.

The everyday dining table is intended for convenient seating for a couple, right next to the kitchen. This fits into a space that is usually “stolen” by the large, traditional dining-table, mostly redundant as it sits, waiting to host an occasion. When a large meal is served to many people, the table comes out of the niche where it rests and easily turns into a large table, allowing seating ten guests or even more.





In the bathroom, instead of the traditional bathroom cabinet sitting under a mirror, we designed a furniture unit that is integrated into the wall. There’s a hidden storage cabinet, mirror and drawers, all are unified as one complete unit. Additionally, next to the toilet we placed a reading light and above it, bookshelves and toilet supplies. A serene moment…


When one enters or leaves the home (always important to remember the other side… it’s also the exit…) we take “supplies”, be they house keys, mail, newspaper, umbrella or cellphone. A place for all these has been designed into the piece next to the front door. This philosophy meets the needs of our client’s daily entrance and exit ceremonies. (See glossary)
Left of the TV, a liqueur bar was built into the wooden cube in the living room.

The upper floor of the unit is the roof top. It is open, airy and includes a large balcony looking out over the breathtaking view of Tel Aviv. This floor has entirely different purposes during the day and night or during a party. By day, the space allows for a work corner, kitchenette, bathroom and a place to lounge around and watch TV. By night, the sofa that until now faced the TV is pulled out and allows watching a movie under the stars.

Upper floor plan

When it’s party time, the large glass facade opens up entirely toward the balcony, the indoor and outdoor become one large space. On the balcony, we designed a wine bar for mingling. The kitchenette turns into the serving area and the media systems that were installed in each floor, are activated.




