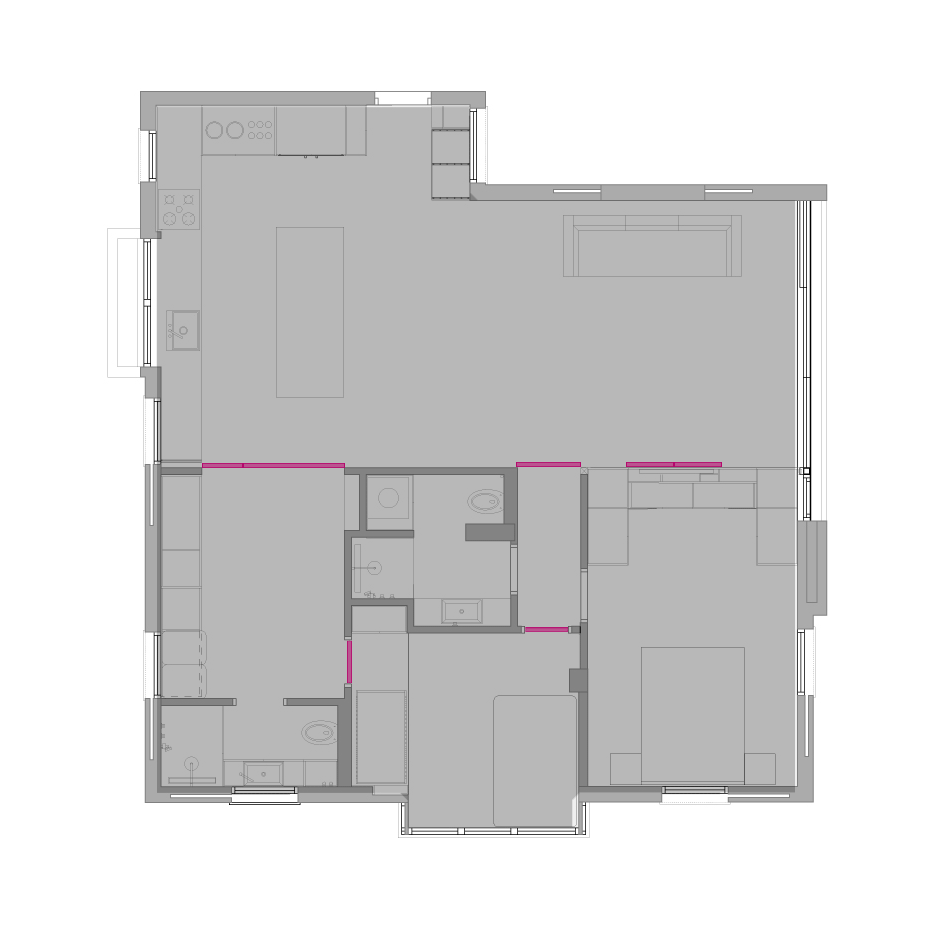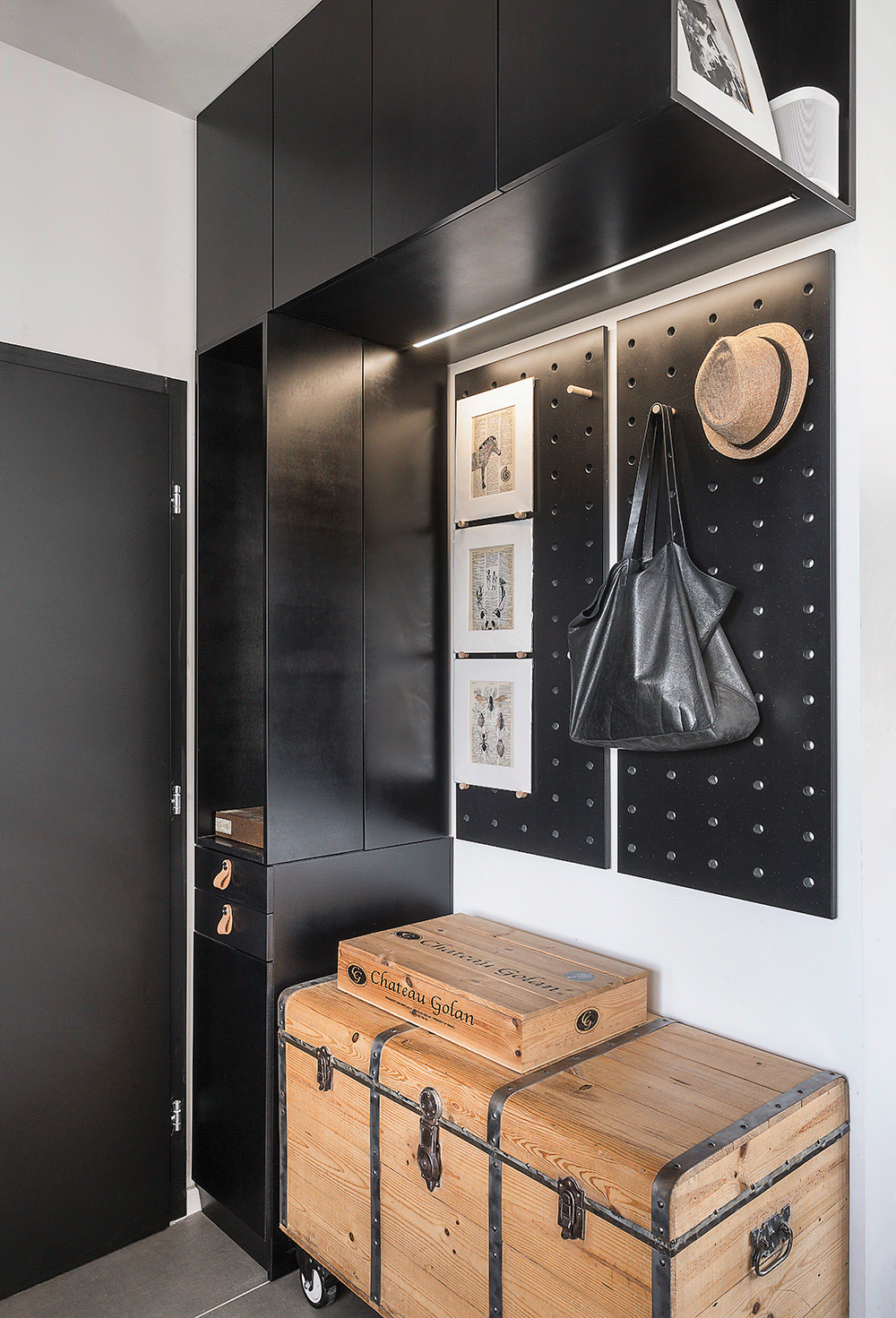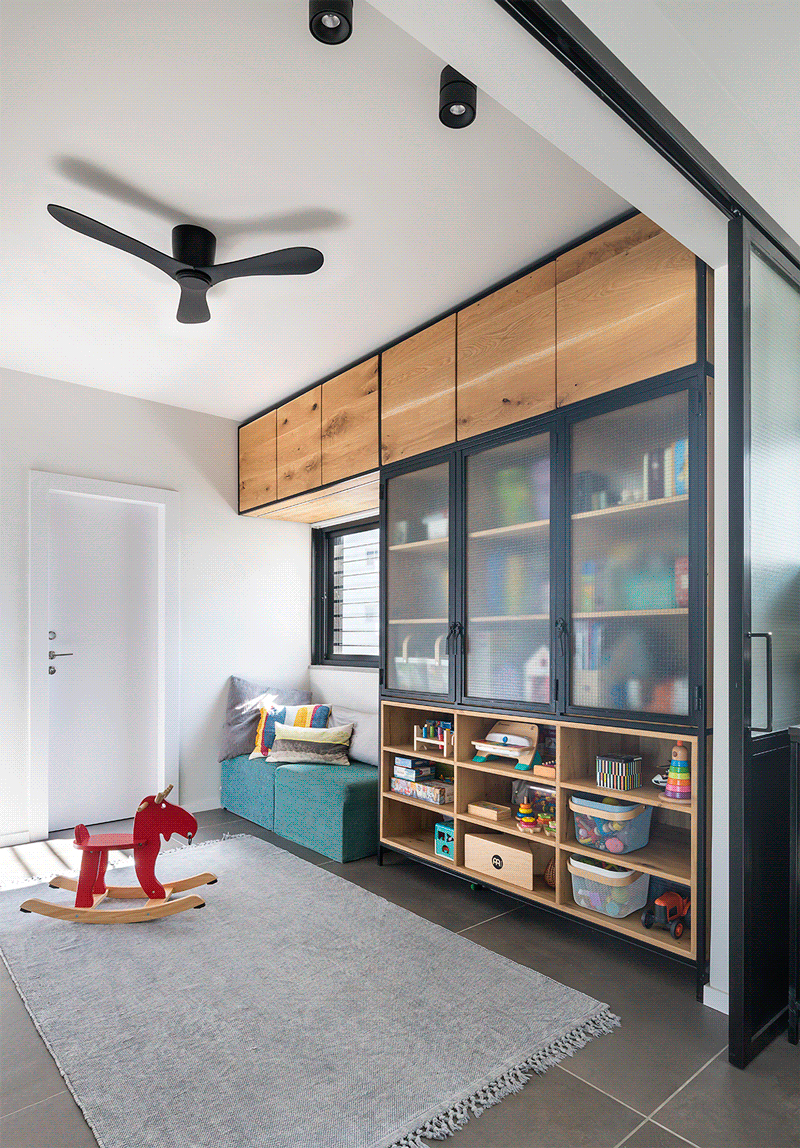.jpg)
Photographer: Amit Gosher


After living for two years in the big city of London, this family returned to Israel, landing straight in Young Ra'anana. At first sight, everything seems perfect: lush parks, a spacious apartment, "like-minded" neighbours; but the family felt that something was missing. They were burdened by longing for the liveliness of the city, and decided to move back to another big city, this time – to Tel Aviv. The 89-square-meter apartment had already been renovated, but its design was very different from this family's needs. The kitchen was encapsulated in a separate space, one of the children's bedrooms was too small and faced the living room and a hallway that led, as is typical of Tel Aviv apartments, to additional bedrooms alongside the toilets and bathrooms.
On Doors, Openings, Rails, and Tracks
The words we use to describe and design a project can significantly affect the final outcome. In this project, instead of using simple doors (1 door in XS language) to separate private and public areas in the apartment, we used openings. The semantic difference between "door" and "opening" invites a whole world of images in which there is no set height, size, material, or degree of transparency. Everything is open to interpretation.
Original Plan
XS Plan

Door leaves made of a metal frame and tempered glass were suspended on an industrial rail. The rails and openings serve as a dynamic organizing element (XS language), on which air conditioning and lighting are also arranged. The openings reveal and hide the multi-purpose space, the passageway into the bedrooms, storage closets, and even the TV – one of several entertaining activities, yet not the main event in this space.
.jpg)
.jpg)
.jpg)
.jpg)
Movement
The significant change in the new design compared to the previous one reflected in reducing passageways, and especially in changing the nature of movement inside the apartment.
A hallway is just one of many ways to create a hierarchy between rooms. In this project, the bathrooms are in the center of the house, and all the movement takes place around them in a kind of magical loop :) This allows the children to run around in circles. They can choose to pass through the center of the house, or go around it to keep their privacy. And in the future? They will be able to choose their preferred level of privacy by locking the interconnecting door.

The Entrance Hall
The entrance space is a concept we are campaigning to bring back into designing awareness in Israel. Let's put an end to the pile of keys and letters on the dining room table. We have created an entrance space that provides dedicated areas for keys, hanging, a mirror for a quick glance before leaving the apartment, room for putting things down, and more. The "Peg Board" offers this family flexibility as their needs change over time.
An Island for Six or More
This family loves to cook and entertain, so the island plays a significant role in this home's daily life. A storage unit on wheels under the island can be pulled out easily to increase the number of seats from 6 to 10. The depth of the island was intended to be spacious (100 cm compared to the usual 90 cm). This way, 12 diners can sit happily with the smallest of effort.
Electric sockets are hidden in the center of the island, making it a convenient place for work and other activities. The borderline of the island is outlined using Patricia Urquiola's Azulej Flores flooring made by Mutina.


.jpg)
Material Audacity
At the introductory meeting with the family in early 2019, they asked us, "We love your ideas, but why are all your projects white?" In the years before they reached out to us (projects start at least two to three years before they are posted on our website) many of our clients were afraid of using color and warm materials. With the exception of guest bathrooms, where we were always allowed to break free from any design constraint, the prevailing concept was that in most areas of the home, you cannot go wrong with white and grey colors. Since we believe that good architecture is done through discussion and collaboration with the homeowners, we have offered "warm" alternatives, but in the end, their concern determined the outcome. As a result, a significant part of the projects whose photographs were displayed on our website used toned-down materials. We were happy that in this project, the clients pushed at an open door. More and more clients followed in their footsteps in a (warm and materially-diverse) snowball effect, willing to dare in their choice of material, shape, and color.
The low kitchen and island doors are made of rough mill processed solid wood. The kitchen cabinet and island frames are made of welded, black-painted metal profiles. The continuous kitchen handles are made of bent sheet metal with a similar finish. The kitchen cabinet's base was tucked inward, and combined with the slender legs, we created a light and floating feeling for a kitchen made entirely of wood, which could otherwise have burdened the space.
A Multipurpose Space
The apartment's unique space is its multipurpose central space. It can be considered the heart of the home because it houses many different activities:
Other than a passageway between the children's bedroom and the kitchen or children's bathroom, it serves as a space for various activities. It opens up into the kitchen and living room, serving as their extension for everyday activities and especially when entertaining. It allows for play, sleepovers, story time, and arts and crafts, and contains lots of storage space for everything kids love (games, stationery, toys, and what not). The room's location and open design bring into play the harmony this family wanted to create: an open approach whereby one should not put the children and the hustle and bustle they create behind closed doors, but quite the opposite: "that's exactly what we enjoy, and everyone is welcome".
.jpg)

Deciding to Live in the Moment
In the new design, a decision was made not to build rooms waiting for the children to grow up and not to live in an "interim" apartment.
The parents have two small children who right now enjoy sharing the same bedroom. However, it is natural that they would want to split into two separate bedrooms in the future. The design of the apartment takes this next stage into account.
.jpg)
.jpg)
That One Time...
We see many people prepare their apartments for all sorts of "that one time" scenarios. Like that one time when the uncles fly over from the United States and stay for two days, or that one time when we host a Passover holiday dinner. "That one time" often leads to decisions which leave a lot of space in the home on standby, at the expense of the crowded everyday areas.
In our case, the pullout-bed issue received special attention. Pullout beds usually take up significant, valuable storage space close to the floor that is accessible to small children. In our project, we took a two-pronged approach to the guest bed issue and to having friends over in general.
The pullout bed in the shared bedroom is hidden under the child's bed. We carefully designed the bed with the mother, who was involved in every detail. Unlike in store-bought beds, here we created children-accessible storage space at floor level, under the pullout bed, and placed the child’s regular bed high above everything else, overlooking the room from above like in a fortress. For adults, this height is less appropriate. For children? It's fun, giving them a sense of belonging, playfulness, and adventure just by climbing into it.
The daily story time was given a special spot in the multipurpose space. The sofas are used as an intimate reading space during the day. When the time comes, they fold out to form two independent (surprisingly comfortable) beds which allow to have family or friends over.

.jpg)
.jpg)
The Master Bedroom
As part of the family's open approach, a master suite has not been defined in advance as is customary in cookie-cutter apartments. Instead, this family decided to have a shared bathroom that is accessible to everyone, and a minimal, almost ascetic master bedroom: a bed, two dressers, two lamps, and that's it. The bookcases had been made by the family in the past and was brought into this apartment as-is.
Converting a Closet Into a Closet Space
Instead of the typical walk-in closet, we simply placed an open closet space in front of the bed. This openness creates a greater sense of space (perceived density in XS language). The flooring that outlined the boundaries of the kitchen island marks the dressing area and gives this space an implicit definition.
.jpg)
.jpg)
Back-to-Back Closets; No Wall
A wall is the fastest and most common way for dividing spaces in an apartment. It is also a very good solution. However, in special situations, in compact projects where there is a double closet (back to back) as in our project, a closet partition does not fall short acoustically from drywall (certainly where, in addition to double boxes and closet doors, there are many clothes in between). If you really want to go over the top, thin acoustic membranes (for example, "SoundTech", which is a 2.5mm thick 5kg per sqm heavy membrane) add another layer of protection.
The side facing the entertaining space includes storage space and houses the audio-video (T.V.) system facing the living room.
When paying attention to the smallest detail, we can fine-tune the depth of the generic closet (60 cm) designed for hanging clothes and create less deep closet space for folded clothes (40 cm), thus freeing up more space for the TV and other electronics on the other side. Compared to store-bought general furniture, a custom-made closet can become a three-dimensional puzzle so that every need is addressed with a tailored solution.

Bathrooms
The family's audacity in using different materials continued into the bathrooms, where we incorporated vintage cabinets from "Yaniv Pishpheshim" – a local furniture maker who takes his inspiration from flea-market second-hand furniture, and opted for unique tiles by "Raw Edge" Duo, that look (and feel) like origami works.
Bathroom insight 1
In terms of activity, when we talk about day-to-day rituals, one of the most well-known (and least talked-about) habits people foster is reading in the bathroom. We don’t know why; perhaps people are embarrassed by this? In this instance, our clients willingly shared how much they enjoyed this particular activity and, in return, got a dedicated shelf for children's books at toilet height.
Bathroom insight 2
A mirror must be over the sink. Right? What if the way we organize the bathroom draws us toward a window facing the view instead? In our case, the mirror is placed next to the sink, and over it, a window lets in a lot of light (and a stunning view). Since the room is designed for children, the height of the mirror matches their height. And if grown-ups want to use it? They can get the hint, or bend down :)
.jpg)
.jpg)


