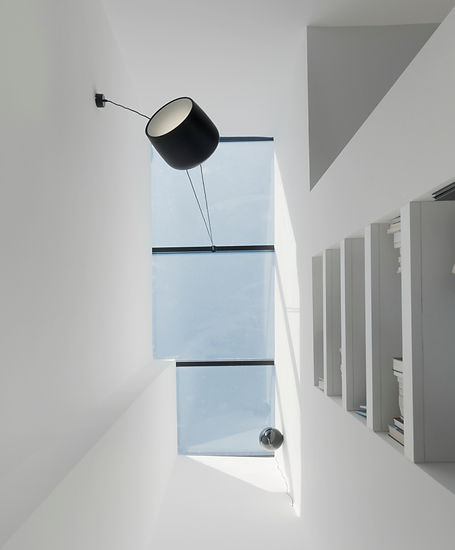
Photography: Gideon Levin

At first glance, it was clear that the roof here was not only a place with a beautiful view, but also a place of quality for the daily life of the young family living there; a place to hold family entertainment and a place for the girls to play and the parents to entertain.
Therefore, it was clear that the public floor, where the living room and the kitchen are located, should be able to enjoy the roof. However, the roof is on the second floor. This involves entering the floor of the private rooms and ascending to the public area – not a trivial situation.
In addition, the built-up area of the second floor is only 45 square meters. In this area, the entire public space of the house will have to be designed.
The first challenge was to create an inviting space at entry level pointing the ascent to the public area, but would also be a pleasant connecting space to the private area.

Entrance is via a black steel door, fronting a clean and quiet area evoking the stylistic character of the house. At first glance, when the door opens, a concrete staircase is revealed, inviting us to ascend to the public floor. A skylight over the stairs allows light into the entrance hall.


In the entrance hall is a wardrobe for coats and bags, a dresser for storing and placing keys and umbrellas, and a place to take off shoes and breathe after having climbed 2 floors on foot.



The concrete stairs are lighted by a skylight and are lined by a double-sided library and by art work, creating an airy feeling and providing viewpoint up the shaft of the narrow stairwell. Ascent is through the "shaft" up to the public and open floor, surrounded by a strip of high-climbing plants and facing outward to a pleasant roof garden.

Ascent is through the "shaft" up to the public and open floor, surrounded by a strip of high-climbing plants and facing outward to a pleasant roof garden.

The public floor: A compact space of about 45m² contains all public functions of the home and the guest toilets. The roof terrace serves as an extension of the public space (one can really imagine how small a space it would be without its openness and the greenery surrounding it).
The family bravely decided to give up the traditional "dining area" to increase kitchen and living room space. Events are held mainly outside, and family meals are served on the kitchen’s high counter.

The "standard" kitchen façade conceals transition to guests’ toilets and the storage area. Passage to the toilets around a pillar gives intimacy and privacy to the room, despite its proximity to the public area.

One of the dilemmas facing the design was how to find a way to give a sense of place to the kitchen with its storage and functional needs, without unduly "colliding" frontally with the living room. It was necessary to create an intermediate space which was not yet the kitchen, nor a living room. Choosing the location of the dining counter and the decision to continue the kitchen cabinet after it, created additional storage and made the kitchen feel more spacious (although it is very compact), and softened its appearance as viewed from the living room. The kitchen's facade conceals a door to the guests’ toilets and the storage area, giving intimacy and privacy to the room, despite its proximity to the public area.





This is the way it looked before: on the right, a view from the windows during the building process. On the left, what was there before...


The terrace is an extension of the family entertainment and event area, with an outdoor kitchen and living room. A smoothed concrete floor extends the edge of the interior space. In the future, a large dining table will be placed here; but in the meantime, it is a place for the girls, to play and spend time.

Return to the lower entrance level which leads to the private area: children’s and parents’ rooms.


The master suite is located in the space originally designed for the living room, and therefore enjoys a spacious window with a pleasant view and a sense of space.

The sleeping area is reached through a long hallway with a woodwork façade. The hallway contains multiple storage spaces and a hidden entrance to the walk-in wardrobe and bathroom.




The big girls' room is actually made up of two connecting rooms, easily separated in the future when the girls grow up. In the meantime, they enjoy spacious space that allows sleeping on one side and playing on the other.


